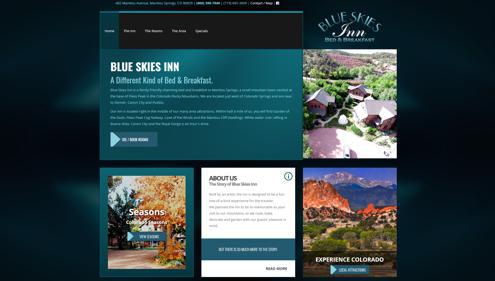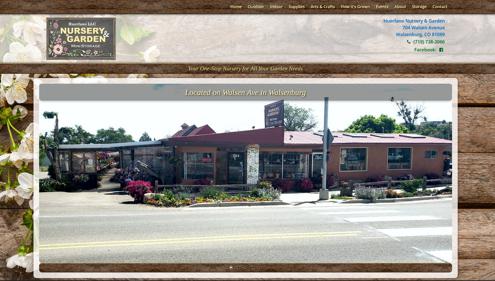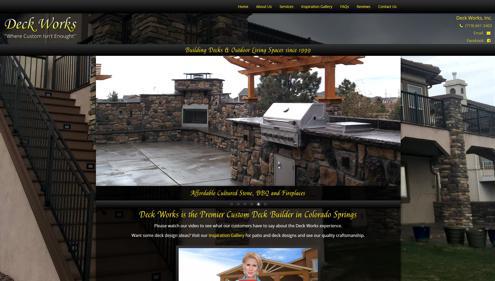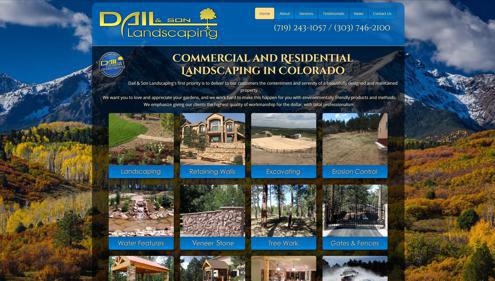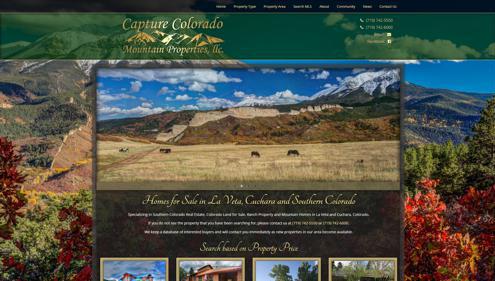Why Interactive Online Tools Matter
Whether you want to give buyers the feeling of being in a new home, help guests start picturing their stay, or showcase the wonders of your venue to event planners and patrons - Our Matterport 3D virtual tours can help you do more business, faster.
People are shown to be 300% more engaged with a Matterport 3D virtual tour than they are with 2D imagery. 3D virtual tours can help you create better experiences, happier customers, and more revenue. What's more, you can start today for free with no previous photography experience by opening a free account and using your iPhone (or iPad) to capture your first space.
As an example; in the Real Estate Market, they have found that Nearly Half of Homebuyers Made an Offer Sight-Unseen, the Highest Share on Record. And it is increasing.
Get a Virtual Tour and So Much more
As well as creating incredible, accurate 3D virtual tours of buildings and spaces, Matterport's software is packed with great features to help you create amazing additional assets and share your tours with the world.
- Share easily on social media sites, such as Facebook, Instagram, and YouTube
- Publish to Google Street View, VRBO, and Realtor.com
- Create detailed floor plans that give your customers the bird's eye view
- Automatically generate guided tours to walk your customers through the highlights
- Create 4k print-quality photos
- Measure your space
- Add Mattertags™
Your Property in Interactive 3D, Ready on Day 1
1. We scan your property with the Matterport Pro Camera.
2. Within hours, your virtual Matterport Space is ready to experience.
3. Anyone can explore with ease, right from their browser.
Matterport's 3D Showcase is an online experience for customers to move through a property and see it from any angle and on any device. Our distinct dollhouse view gives them a completely unique sense of the property and it makes them...
...95% MORE LIKELY TO CALL
300% MORE ENGAGEMENT
Inside View
Navigate your property like a videogame
Dollhouse View
Shows how the entire property fits together.
Floor Plan View
Understand layout in a glance.
Schematic Floor Plans
We can create black and white floorplans from your Matterport Space. Each individual floor can be delivered as a separate PNG and SVG file. All floors are also delivered as a one-page PDF and the default size for the PNG files is 2730 width x 2048 height in pixels.
Measurements provided on floor plans (linear measurements between opposing walls) are generally accurate to within 0 to 2% of reality, but we cannot guarantee this tolerance for all measurements and all scanned environments. Measurement standards can vary widely depending on the property type, intended use, and your locale, so please check the local measuring standards in your region and industry to make sure that Matterport floor plans are compliant.
Try a Walk-Through of These Properties
Try to click on the matter-tags in this walk-through
 Floorplan 1
Floorplan 1
 Floorplan 2
Floorplan 2
 Floorplan 3
Floorplan 3

